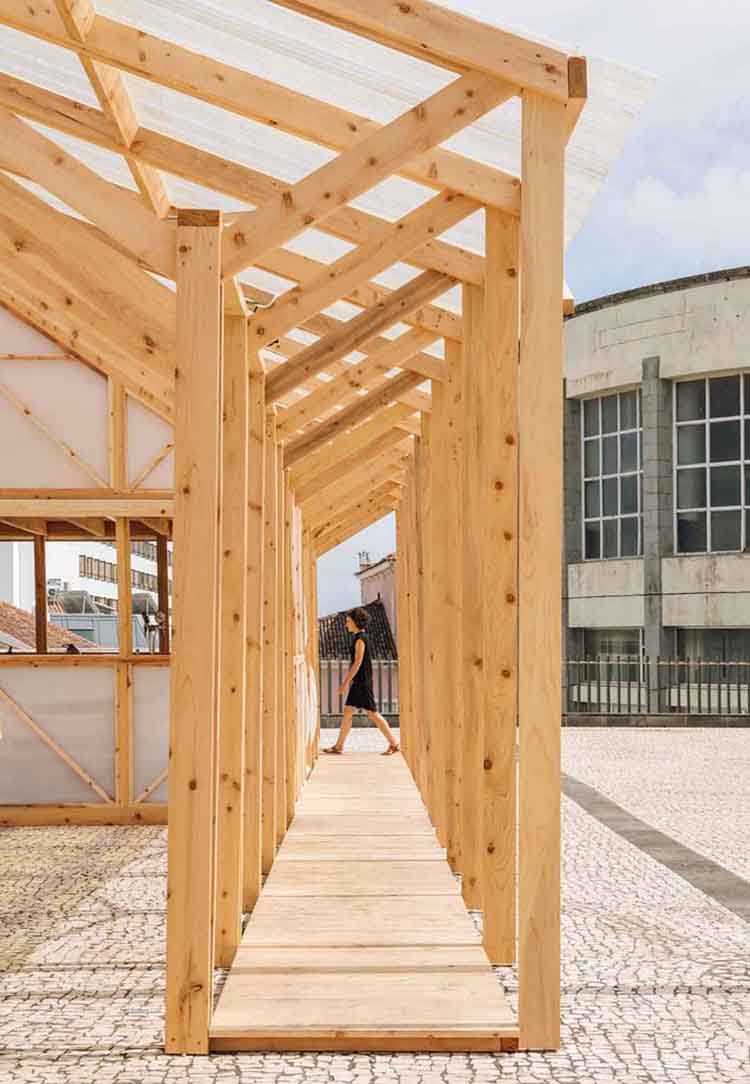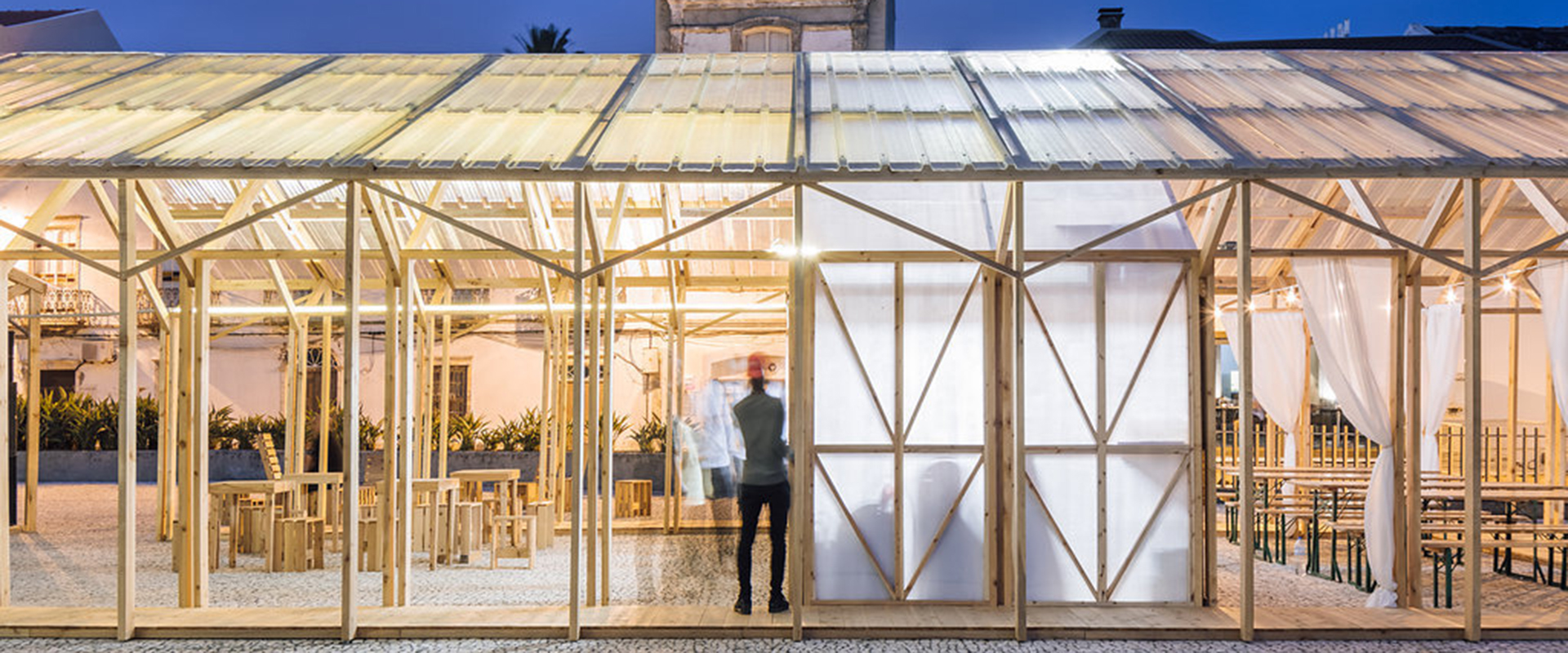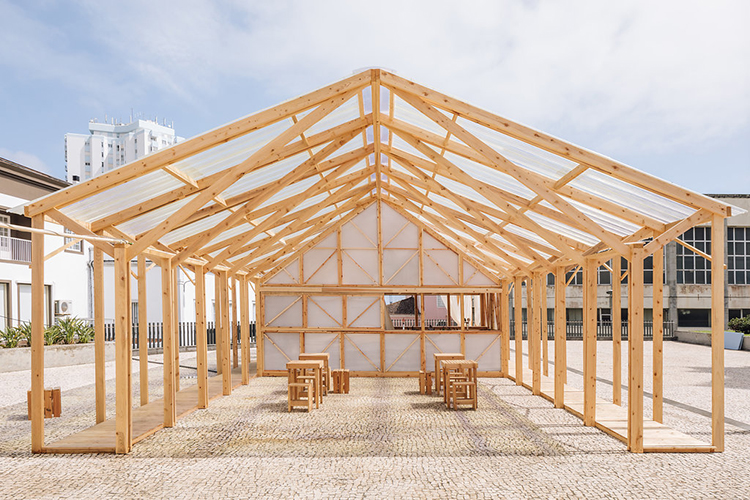TEMPORARY HOME FOR WALK&TALK FESTIVAL #Arquitecturademadera
Tabla de contenidos
Arquitectura: Mezzo Atelier
Fotografía: Francisco Nogueira, Luis Machado
Desde Archdaily

“The pavilion we envisioned for Walk&Talk wants to override borders like the public art festival itself. We have created a completely permeable space that offers a ceiling and the necessary protection for its different functions. As in many of our projects, we start designing with archetypes, which are adapted to the client’s requirements and get inspirations of local elements and vernacular architecture.
The modular wooden structure started from the idea of building a “house» and borrowed the proportion of the island’s unique pineapple greenhouses to root the project and create a wider and flexible structure (…)”
Acceder al artículo, AQUÍ
Editores del post: Maderayconstruccion
Si te gustó el post, estaría genial que la compartas en tus redes sociales.
A su vez, te animamos a seguirnos en las siguientes redes:






Finsa
También puede interesarte